8 Human Health Considerations
Chapter Contents
8.1 Introduction
8.3 Mental Dimension
8.4 Social Dimension
8.5 Smart Device Technology as an Ally to Health in Sustainable Property Management
8.6 Conclusion
Learning Objectives
- Identify building certifications that focus on health of humans within the built environment
- Describe strategies to enhance the physical dimension of health in the built environment
- Describe strategies to enhance the mental dimension of health in the built environment
- Describe strategies to enhance the social dimension of health in the built environment
- Identify various smart devices that can enhance health in the built environment
8.1 Introduction
Chapter 7 took a closer look at the economic sphere of sustainability within sustainable property management. This chapter examines the social sphere of sustainability within sustainable property management, specifically the health of humans within the built environment. There has been an increased focus on health within the built environment. This is evidenced by the formation of the World Green Building Council in 2002, which now encompasses approximately seventy green building councils around the world, with one of their three strategic areas being health and well-being (World Green Building Council, 2022). Additionally, the WELL Building Standard® and Fitwel Certification were launched in 2014 and 2017, respectively, to provide third-party building certifications focused on human health within the built environment that work together with environmental building certifications. As of 2021, there were 33,986 enrolled or certified WELL projects in 100 countries, and as of 2022, there were approximately 4,375 certified, pending certification, and registered Fitwel projects in approximately fifty countries (International WELL Building Institute, 2022; Active Design Advisors, Inc., 2022).
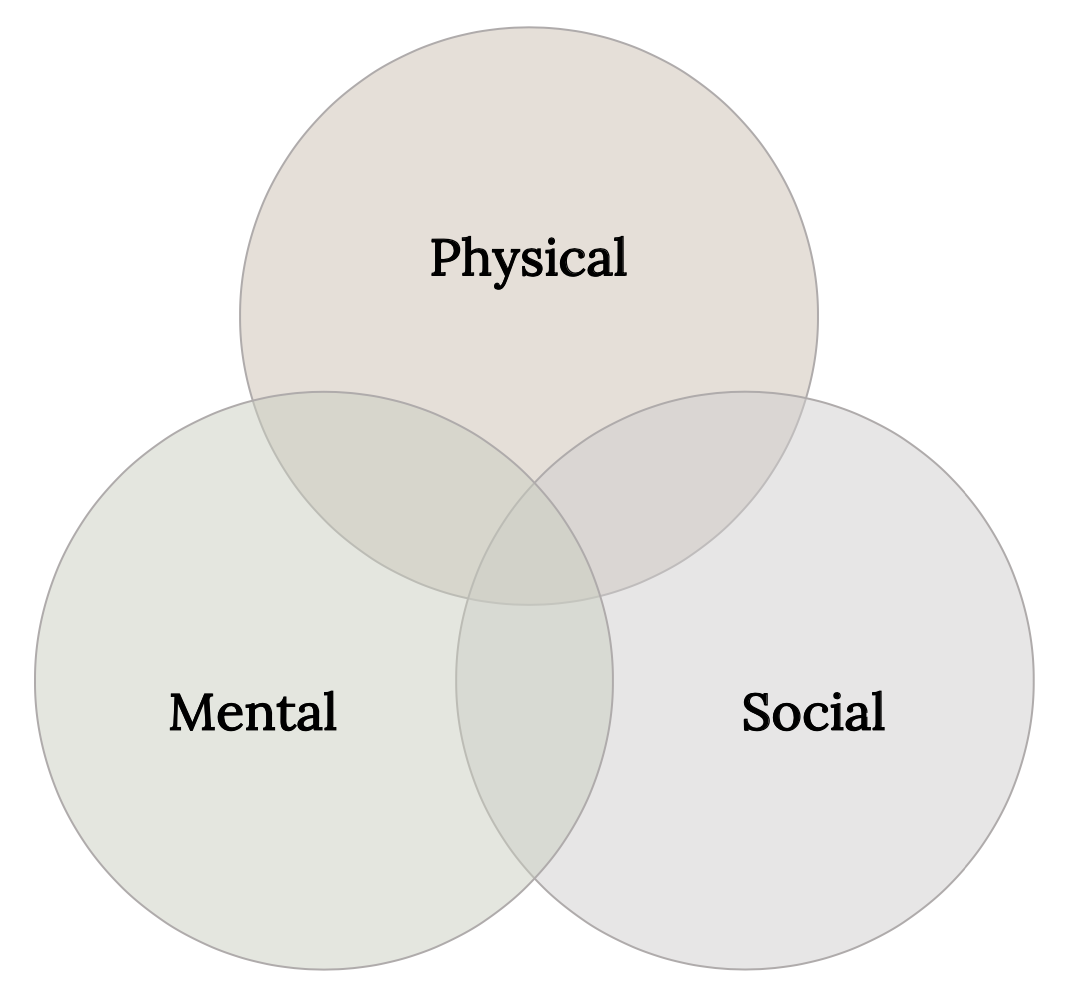
The World Health Organization (WHO) defines health as a “state of complete physical, mental and social well-being and not merely the absence of disease or infirmity” (WHO, 2022). This definition highlights the holistic and interconnected nature of a person’s well-being, consisting of three distinct yet interconnected dimensions. These three interconnected dimensions of human health are illustrated in figure 8.1 and are significantly impacted by the built environment as we live, work, and play within it. This impact is felt not only by building occupants and users, but also the community at large. This chapter will examine how these physical, mental, and social dimensions can be addressed in sustainable property management. While dimensions do overlap, strategies most closely aligned with that particular dimension will be presented in the respective health dimension section. This chapter will also look at how smart building technology can be an ally in sustainable property management to cultivate human health.
Section Videos
What is WELL and why it matters
[00:06:51] International WELL Building Institute. https://youtu.be/w0ivwp6Va_c
What is Fitwel Certification?
[00:01:07] UL Solutions. https://youtu.be/etoZMivl9WE
Section References
Active Design Advisors, Inc. (2022). Fitwel is the world’s leading certification system committed to building health for all®. https://www.fitwel.org/
International WELL Building Institute. (2022). Healthier companies outperform their peers. https://www.wellcertified.com/why-well/
WHO. (2022). Health and Well-Being. https://www.who.int/data/gho/data/major-themes/health-and-well-being#:~:text=The%20WHO%20constitution%20states%3A%20%22Health,of%20mental%20disorders%20or%20disabilities
World Green Building Council. (2022). About us: Our mission. https://worldgbc.org/our-mission
8.2 Physical Dimension
Many building features can be optimized during the building design and construction phase to address the physical dimension of human health. Some examples include:
- Siting the building so that walkable amenities are available to the building user to promote more physical activity
- Designing the building so that natural daylight exposure is optimized
- Installing building systems that optimize indoor air quality
There are also many opportunities to incorporate the physical dimension of human health during the building’s operations and maintenance phase. Sustainable property management can address physical health through physical space alterations and programming. Physical space alterations can range from relatively small modifications to large retrofits using capital expenditures, whereas programming can range from building occupants to the community as a whole. A small physical space alteration example would be adding a living plant wall, while a large retrofit example would be upgrading the HVAC equipment. Programming examples include offering yoga classes or a running club for building occupants or for the community as a whole.
There are a variety of strategies to cultivating physical health within sustainable property management. Main components include:
- More physical activity opportunities
- Increased access to healthy food and drink
- Building user safety promotion
(Please note that Indoor Environmental Quality [IEQ] is also a main component of physical health within the built environment and is discussed in detail in chapter 4.)
More physical activity opportunities
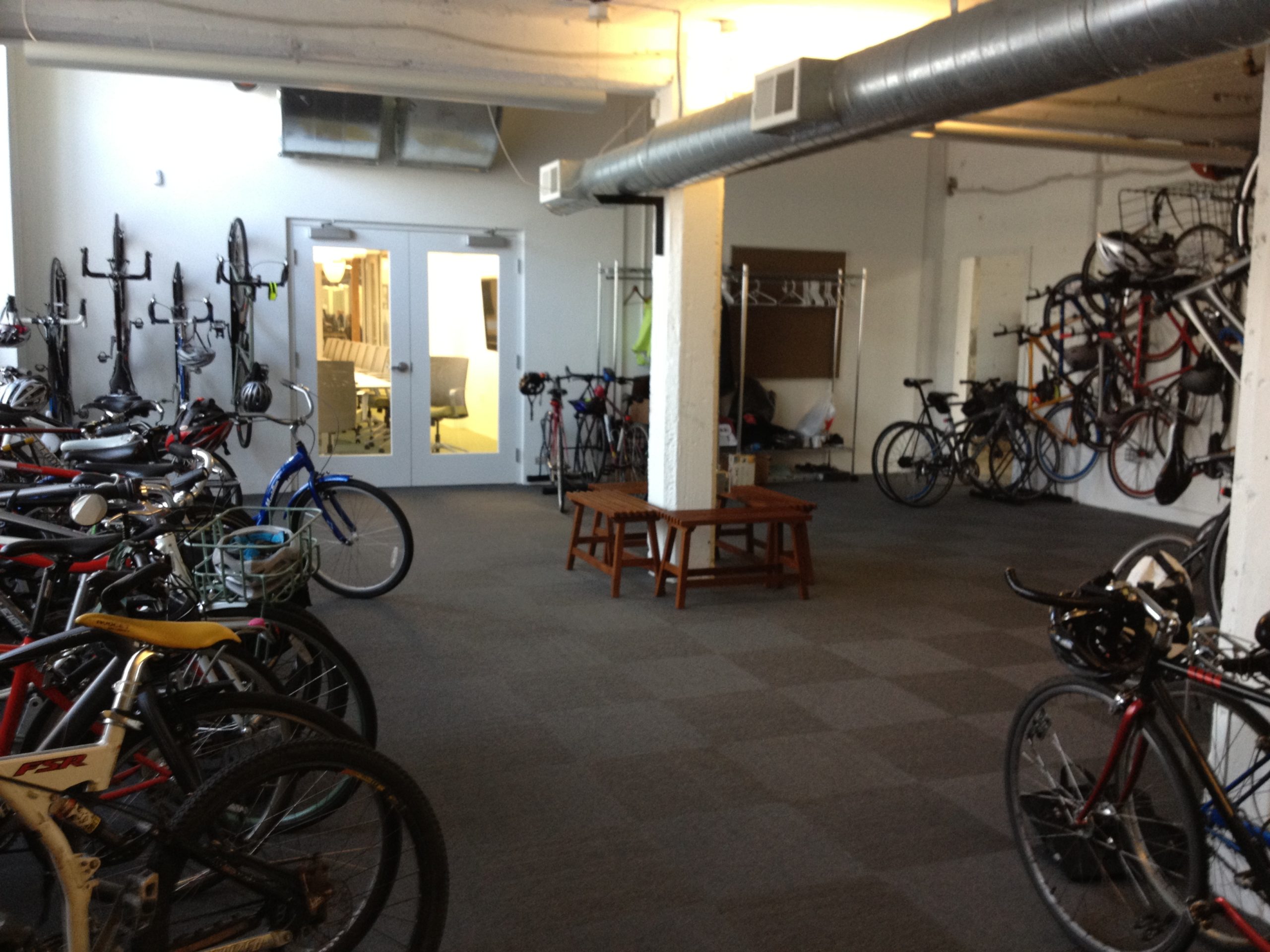
Physical activity is a central element of the physical dimension. Introducing more physical activity opportunities can help building users become more physically active. For example, a stair renovation can be completed to make the stairs more inviting so that building users find them an attractive alternative to elevators. Another strategy is to encourage active transportation such as walking and biking. One example to foster active transportation would be to reconfigure indoor space for bike parking. Figure 8.2 illustrates an example of bike parking so that building users can arrive at the building by bike and have a safe place to park their bike. Indoor and outdoor areas can also be reconfigured to provide fitness areas. For example, an outdoor walking trail can be added if there is adequate space on site, so that building users can be active during breaks or even perhaps have a walking meeting. Additionally, indoor space can be reconfigured to provide a fitness area with cardio and weight training equipment. Programming can also be added to encourage more physical activity. Examples include forming a walking club so building occupants can meet and exercise together, and creating physical activity incentive programs such as fitness competitions with prizes to motivate building occupants.
Increased access to healthy food and drink
There are numerous strategies to increase the availability of healthy food and drink options. One strategy to encourage healthier drinks is adding access to high quality drinking water. Having a free water option in the cafeteria, restaurant, fitness center, or lobby of a building can encourage building occupants to drink more water versus paying for a soda at the cafeteria or vending machine. This may also be seen as a building amenity for tenants. Free reusable water bottles can also be given to tenants to encourage them to drink more water versus less healthy alternatives such as soda.
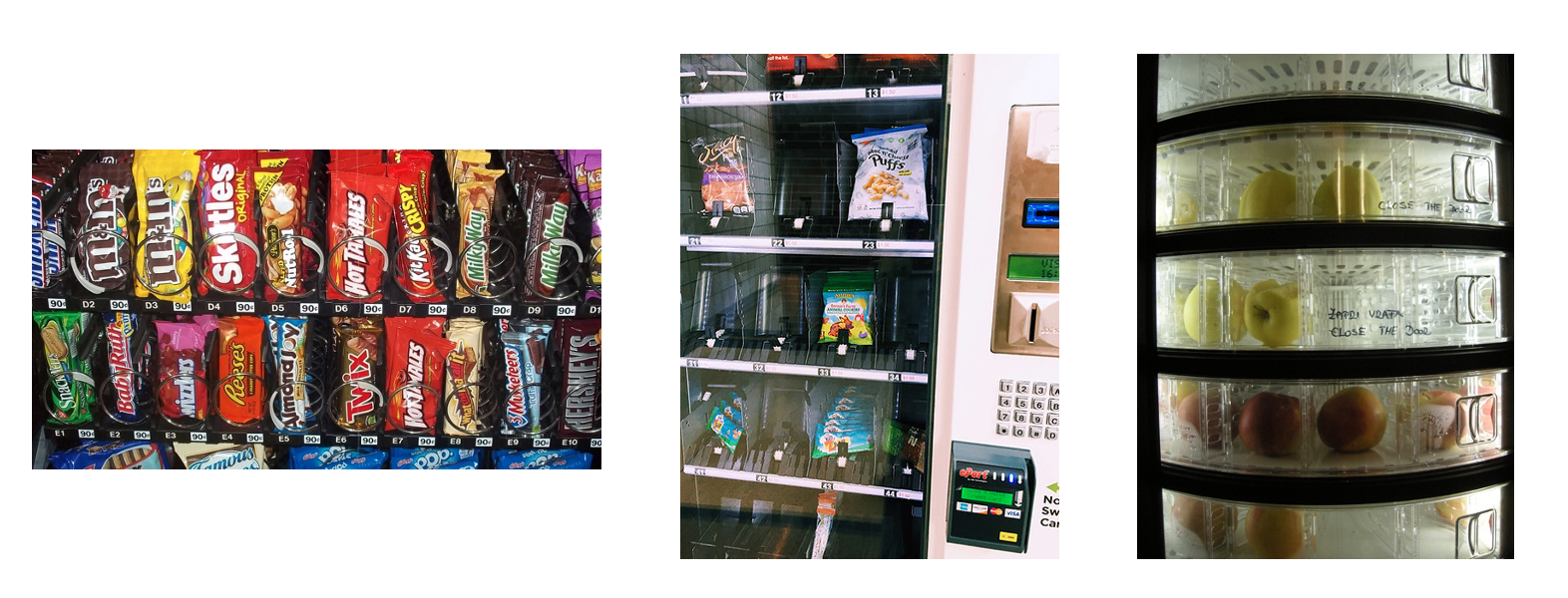
A strategy to increase access to healthier foods is to provide healthier options in vending machines within the building. Figure 8.3 illustrates various vending machine options. The picture on the left shows the least healthiest options with mostly candy, the middle picture some healthier options such as pita chips and fruit gummies, and the picture on the right showing the healthiest options with whole fruit. The change to a vending machine with healthier options can persuade consumers to make healthier choices. Another way to persuade consumers toward healthier food choices is to display the nutritional information of each menu item. This helps the consumer make a more informed decision before making a selection. Also, any food service in the building can provide smaller portion sizes by using smaller cups, plates, and bowls. This can help reduce calorie consumption. Furthermore, food display cases and advertising can highlight the healthier options available. For example, healthier salads can be showcased and placed where the consumer will see them before they see a pizza option. Additionally, offering a local farmer’s market on site or a community supported agriculture (CSA) program can increase healthy food options to tenants and also support the local community. Nutrition programming on site can also help educate building occupants on healthy eating habits.
Building user safety promotion
There are various strategies to promote building user safety. Stair safety can be increased by ensuring adequate lighting at staircases, properly placed handrails, and a non-slip surface on stairs. Proper maintenance of sidewalks and streets on the property can decrease the risk of injuries to pedestrians and bicyclists. To discourage crime, lighting that is functioning properly throughout the property is important so that criminals have fewer places to hide. Properly maintained landscaping is also important so that potential criminals cannot hide in overgrown vegetation. A best practice is for on-site personnel to tour the property on a regular basis to check for any safety issues that need to be addressed such as a cracked sidewalk, burned out light bulb, overgrown landscaping, or any debris causing a hazard on stairs.
8.3 Mental Dimension
Sustainable property management also addresses the mental dimension of human health within the built environment. While we intrinsically know that the mind and body are connected, this section will focus on strategies more closely associated with the mental dimension. Essential components of the mental dimension include:
- Mental health resources
- Restorative spaces and programming
- Wayfinding
(Please note that Indoor Environmental Quality (IEQ) is also a main component of mental health within the built environment and is discussed in detail in chapter 4.)
Mental health resources
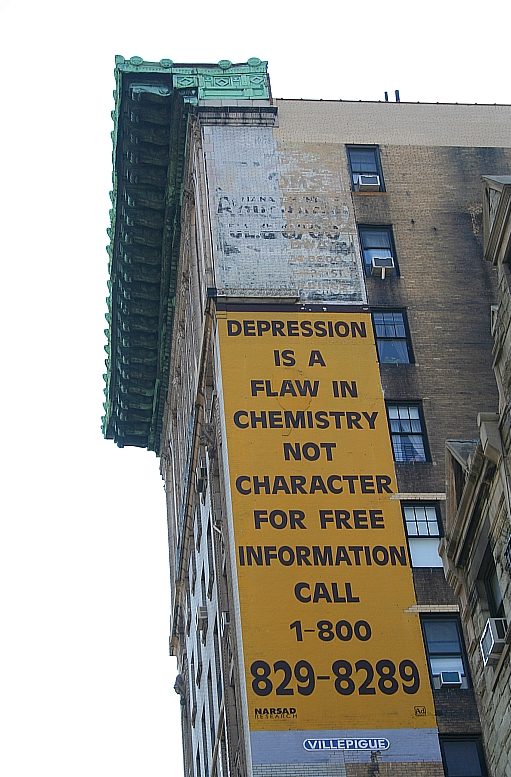
Mental illness is prevalent in the United States, with one in five Americans being diagnosed with a mental illness during any given year and more than half of Americans expected to experience a mental illness or mental disorder diagnosis sometime during their lifetime (Substance Abuse and Mental Health Services Administration, 2016; Kessler et al., 2007). While sustainable property management is not the panacea for these illnesses, it can be an ally to help provide mental health resources through education, programming, policies, and accommodations both at a property level and organizational level. Mental health education and programming can help to normalize mental health issues as well as cultivate acceptance of disease within the mind. Figure 8.4 illustrates a mental health resource: an advertisement to cultivate awareness, acceptance, and a pathway for help for building users. Property managers could also place mental health resource flyers in the lobby. Policies and accommodations can be helpful to property employees suffering from a mental health issue. For example, employee assistance programs can be offered for depression and anxiety treatment as well as referrals to other qualified professionals if needed. Additionally, work-life balance policies can be created so that there is time for property employees to handle family challenges and potentially lessen mental health impacts. Accommodations can include a suitable work environment and time for a property employee to go to mental health appointments.
Restorative spaces and programming
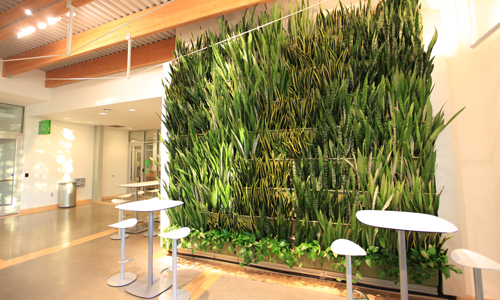
Restorative spaces are important in sustainable property management to decrease stress and promote relaxation. Natural elements, natural lighting, and indoor plants can help cultivate a restorative space within a building. An example of this is the creation of a living wall within a building space as illustrated in figure 8.5. An outdoor sitting area surrounded by nature can also be created as a restorative space for building users. Space can also be configured within the building for a meditation room. Meditation is a mindfulness practice that can be restorative in nature. Meditation rooms, as illustrated in figure 8.6, are becoming increasingly common among various property sectors. This is evidenced by the creation of The 50 Best Campus Meditation Spaces which can be found at: https://web.archive.org/web/20220808140555/http://www.bestcounselingschools.org/best-campus-meditation-spaces/. Programming can also be offered to building occupants to introduce mindfulness practices for relaxation and stress reduction. In addition to meditation, programming on labyrinth work can be introduced to promote relaxation. Stress management workshops facilitated by a professional can also promote restoration.
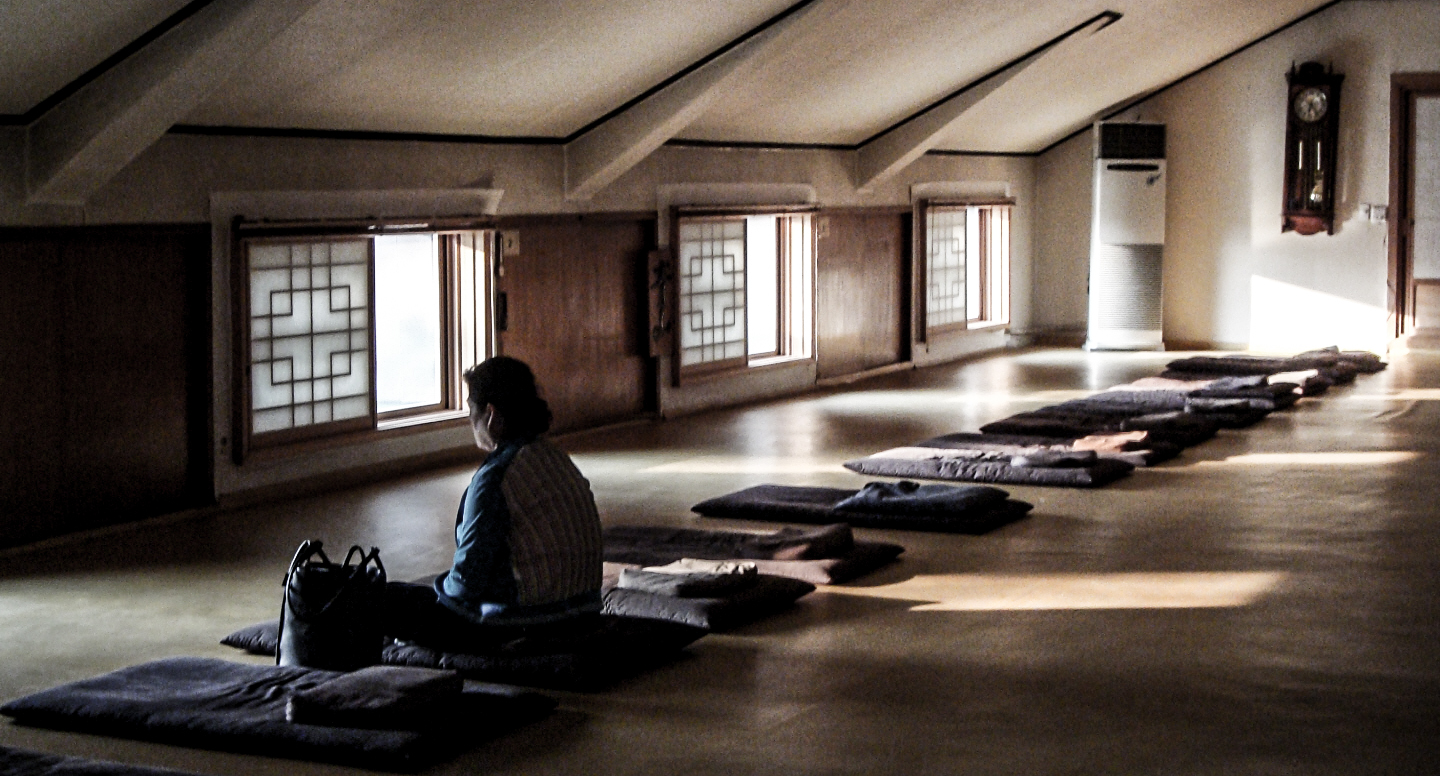
The minimization of clutter can also make a space feel more inviting and relaxing. Figure 8.7 shows a cluttered and neat desk. A neat desk can invoke a calmer state within the employee. One strategy to help property management employees minimize clutter is to put programming in place that provides time and tips to declutter workspaces. The implementation of a time during the evening that property management employees must cut off work, work emails, and the like can promote restoration so that employees do not feel that they need to respond to work situations during all hours of the day and night. However, the reality is that property managers must respond to emergencies which can happen throughout the night such as a fire, loss of power, or a leak. But the on-call person can rotate so that everyone can turn off their work responsibilities on some nights. Altruism, which has also been shown to help with stress management, can be incorporated into programming by offering charitable activities for building users such as donating blood or participating in a charity run (Post, 2014).
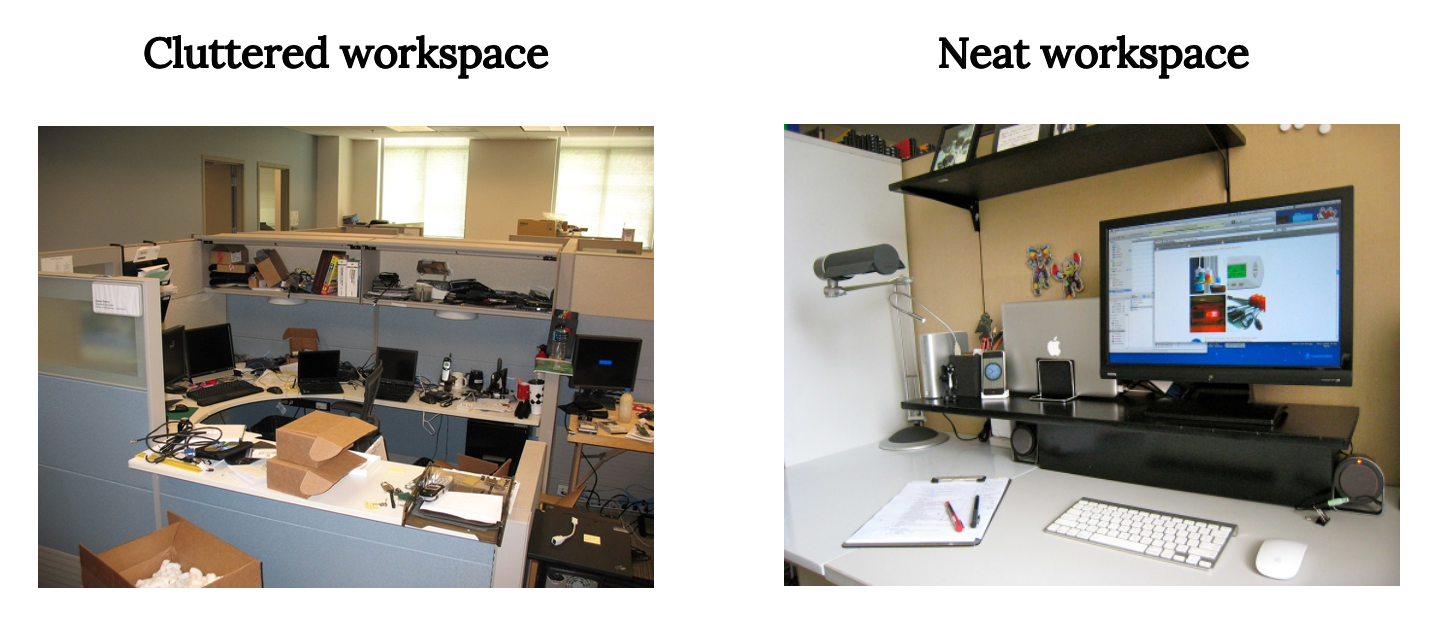
Wayfinding
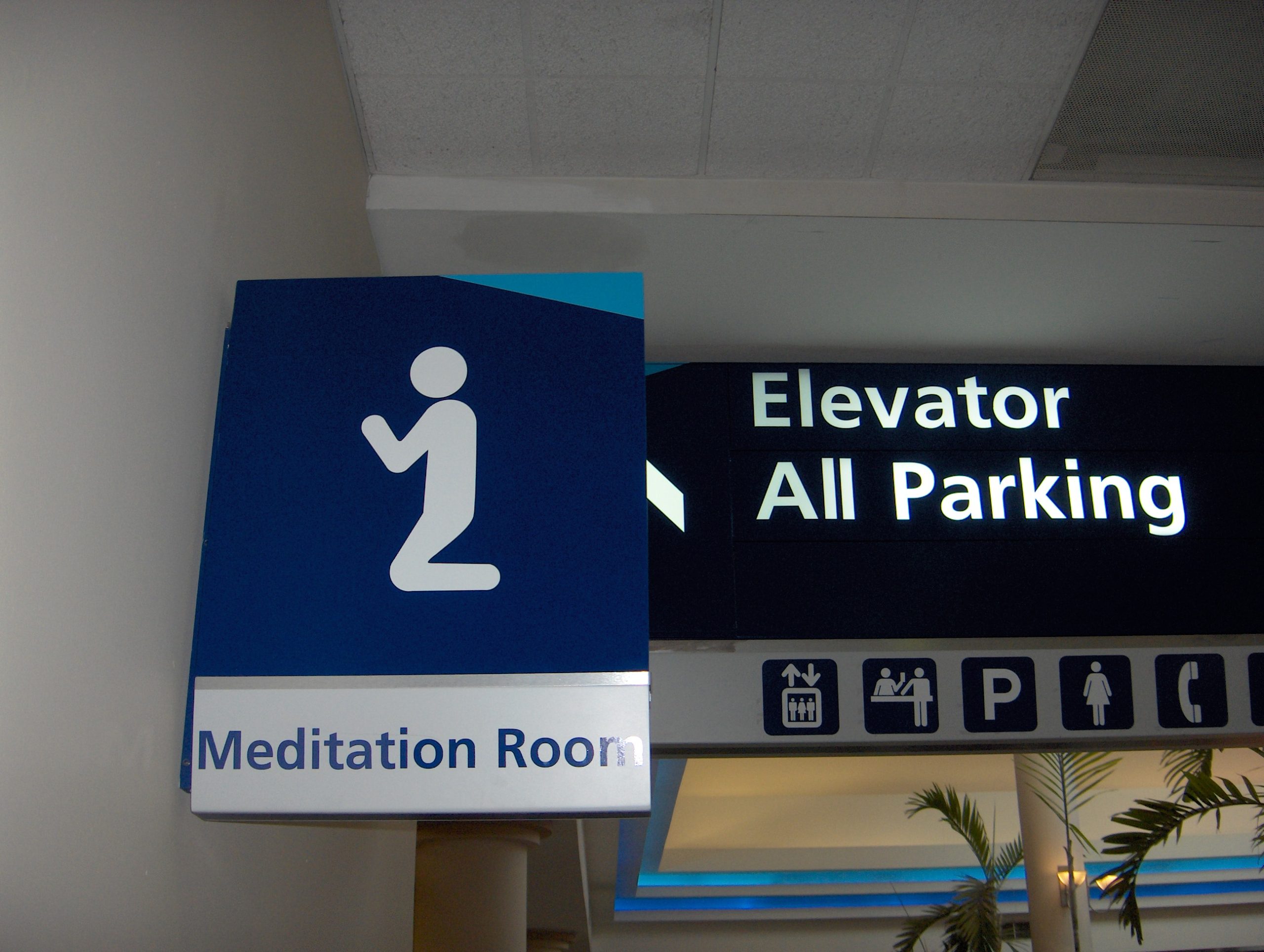
Wayfinding helps building users access and navigate the building space by providing identification, directional, orientation, and regulation signage. Figure 8.8 illustrates wayfinding signage using both words and images. Bad wayfinding facilitates people getting lost or finding navigation of the building space difficult. This can invoke feelings of frustration or anxiety. On the other hand, effective wayfinding design helps building users not familiar with the space to easily navigate their surroundings. Imagine how helpful this can be in a retail or hospital setting. For example, in a retail setting, effective wayfinding helps the consumer arrive at the appropriate section of merchandise as well as a fitting room when relevant. In the hospital setting, it helps direct the building user to the appropriate department. Therefore, it is important to review current wayfinding design and update accordingly. An effective wayfinding plan provides clear, consistent, and concise messaging. As a comprehensive example, the wayfinding master plan for Virginia Tech can be found here: https://www.facilities.vt.edu/content/dam/facilities_vt_edu/design-and-construction-standards/appendices/Appendix%20F%20-%20Campus%20Wayfinding%20Guidelines.pdf.
Section References
Kessler, R. C., Angermeyer, M., Anthony, J. C., De Graaf, R., Demyttenaere, K., Gasquet, I., De Girolamo, G., Gluzman, S., Gureje, O., Haro, J. M., Kawakami, N., Karam, A., Levinson, D., Mora, M. E. M., Oakley Browne, M. A., Posada-Villa, J., Stein, D. J., Tsang, C. H. A., Auilar-Gaxiola, S., … Üstün, T. B. (2007, October). Lifetime prevalence and age-of-onset distributions of mental disorders in the World Health Organization’s World Mental Health Survey Initiative. World Psychiatry, 6(3), 168.
Post, S. G. (2014). It’s good to be good: 2014 Biennial scientific report on health, happiness, longevity, and helping others. International Journal of Person Centered Medicine, 2014(2), 1–53.
Substance Abuse and Mental Health Services Administration. (2016). Key substance use and mental health indicators in the United States: Results from the 2015 National Survey on Drug Use and Health. Center for Behavioral Health Statistics and Quality.
8.4 Social Dimension
Humans are social beings and social behavior is important to human health (Young, 2008). The encouragement of socialization among building users and the community can enhance health. Critical components of the social dimension of human health include:
- Amenities that encourage socialization
- Equitable and inclusive spaces and programs
- Community engagement programs
Amenities that encourage socialization
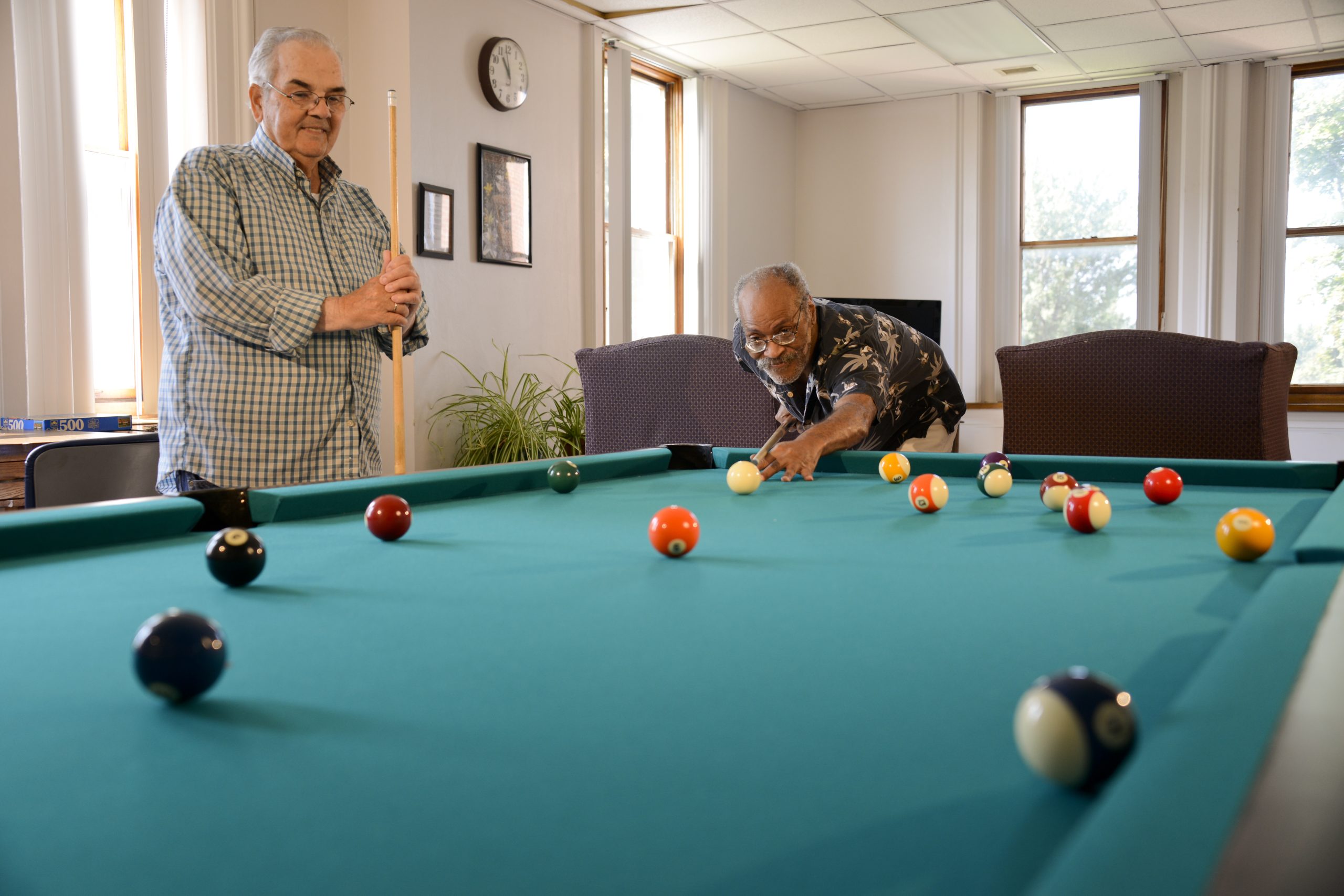
There are a plethora of amenities that can foster socialization and a sense of belonging. As illustrated in figure 8.9, socialization amenities might include a recreation room with a pool table can be created as well as a pool league to foster connections among building users. In the multifamily property sector, outdoor grilling stations, pet parks, pools, and community lounges are all examples of opportunities for social engagement. Additionally, programming within these amenities, such as a pool party or a “yappy” hour, can bring building occupants together. In the office sector, conference rooms, multipurpose collaboration areas, dining options such as food trucks, and mentorship programs can bring people together.
Equitable and inclusive spaces and programs
Social equity and inclusion are critical considerations when promoting socialization within the physical building space and building programming initiatives. Social equity through universal design is one method to address equity and inclusion within the physical building space. According to the National Disability Authority, universal design is “the design and composition of an environment so that it can be accessed, understood and used to the greatest extent possible by all people regardless of their age, size, ability or disability” (National Disability Authority, 2020). Examples include automated doors, tables and counters at a variety of heights, flat entrances, braille on signage, and task lighting. Figure 8.10 highlights additional examples of universal design: in kitchen environments with accessible cutting boards; and within bathroom environments with a flat shower entrance, bench, grab bars, various shower head heights, accessible soaps, and space underneath the sink for a wheelchair. While some accessibility strategies must be completed to comply with Americans with Disabilities Act (ADA) regulations, a focus that is also friendly toward various groups of people with disabling conditions, such as wheelchair-friendliness, fosters the universal design concept.
Social equity through programming, such as lower prices for healthier food if possible, increases access for more diverse socio-economic groups. Programming to increase awareness and knowledge of equitable and inclusive environments also promotes the social dimension of human health within the built environment. While there are plenty more examples, this is an overview of the diversity of initiatives available to increase equity among building users.
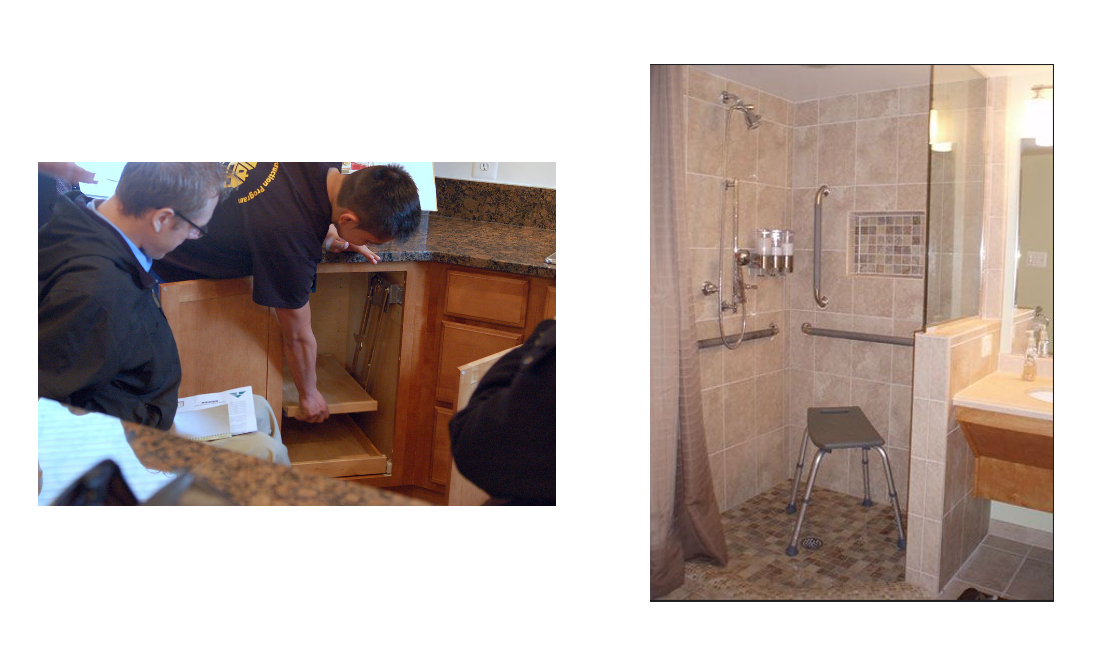
Community engagement programs
Engaging with the local community is another way to enhance the social dimension within health beyond building occupants. This can be accomplished through community engagement programs that address community concerns, enhance public spaces, employ the local community within the building, and support community groups through various charity events. Some examples include volunteering within local community non-profits, sponsoring programming within public spaces such as a music festival or arts exhibition, and meeting with community officials on concerns they may have over any building operations.
Section References
National Disability Authority. (2020). What is universal design. http://universaldesign.ie/What-is-Universal-Design/.
Young, S. N. (2008, September). The neurobiology of human social behaviour: An important but neglected topic. Journal of Psychiatry & Neuroscience: JPN, 33(5), 391.
8.5 Smart Device Technology as an Ally to Health in Sustainable Property Management
A smart device is “an electronic gadget that is able to connect, share and interact with its user and other smart devices” (Technopedia, 2022). These smart devices can be an ally to health within sustainable property management for both property management employees and tenants. For example, a discount can be offered to property employees for wearable smart devices that track physical activity and quality of sleep to support them on their path to enhanced health. A smartphone or tablet can be used to download apps for mindfulness practices, nutrition logs, socialization apps, relaxation music, or upbeat music for aerobic activity. These health apps can also be shared with tenants to promote health among building occupants. Smart thermostats can be provided to building occupants for increased thermal comfort in the building, while smart locks and doorbells can be installed for increased occupant safety in the multifamily sector. Smart speakers can be utilized for meal prep help as well as a mind and body workout repertoire. Smart refrigerators can be promoted that can track meals eaten and calories consumed as well as provide recipes based on the foods in the refrigerator. A partnership can be formed with a local appliance store to offer a discount on these types of refrigerators. While these smart devices can promote a healthier lifestyle, programming is important for educating and training potential smart device users for optimal effectiveness.
Section Reference
Technopedia. (2022). Smart device. https://www.techopedia.com/definition/31463/smart-device
8.6 Conclusion
This chapter illustrated how sustainable property management also focuses on the human health experience through physical, mental, and social dimensions. It also looked at how smart building technology can be an ally in sustainable property management to cultivate human health. Some of the strategies discussed in this chapter are expensive and may be considered during retrofits or by using capital expenditures. Other strategies are relatively low cost and do not require any space alterations. The property management personnel need to understand the market that the building is operating within as this will often dictate what physical, mental, and social strategies will be utilized on-site. Also, property layout will impact strategies. For example, active transportation by bike may not be possible depending on where the building is located. The careful selection of health strategies can not only attract and retain tenants, but also form building users into engaged community citizens.
Discussion Questions
- What opportunities are there to cultivate the physical, mental, and social dimension of health within the community you live? Which, if any, do you take advantage of?
- Do you own any smart devices? If so, in what ways do they help with your health? Do you see any of these smart devices hindering your health?
- This chapter presented strategies within particular dimensions of health, while acknowledging that dimensions do overlap. Provide an example of a physical-mental, mental-social, social-physical, or physical-mental-social strategy, and explain why your example has that particular overlap.
- What is your key takeaway from this chapter? In which section did you find it?
Activities
- Labyrinth Exercise
- Complete this finger labyrinth by clicking on the below link and following the directions: https://www.worldlabyrinthday.org/resources/finger-labyrinths.
- After completing the labyrinth, explain how you felt during and after the exercise.
- Research a WELL certified or Fitwel certified project and report back:
- Project name and location
- Five key features of the building that qualified for certification
Figure References
Figure 8.1: The three dimensions of health in sustainable property management. Kindred Grey. (2023). CC BY 4.0
Figure 8.2: Bike parking example. San Francisco Bicycle Coalition. (2012). Atlassian bike parking [photograph]. https://flic.kr/p/bUMg3Q. CC BY-NC-ND 2.0
Figure 8.3: Vending machine options. Left: tkraska. (2011). [photograph]. https://flic.kr/p/9mPM5X. CC BY 2.0. Middle: Bing. (2015). [photograph]. https://flic.kr/p/ru2Kkp. CC BY-NC-SA 2.0. Right: Martin Deutsch. (2010). Fruit vending machine [photograph]. https://flic.kr/p/8C3wvo. CC BY-NC-ND 2.0
Figure 8.4: Mental health resource example. Rupert Ganzer. (2008). Depression [photograph]. https://flic.kr/p/5B2R6v. CC BY-NC-SA 2.0
Figure 8.5: Living wall example. LiveWall Living Wall Systems. (2015). Sanseveria-living-wall-design [photograph]. https://flic.kr/p/xkmf6W. CC BY-NC-SA 2.0
Figure 8.6: Meditation room example. Corinne Staley. (2012). Meditation room [photograph]. https://flic.kr/p/bUYRNg. CC BY-NC 2.0
Figure 8.7: Cluttered versus neat workspace. Kindred Grey. (2023). Includes James Emery. (2007). Workspace_2615 [photograph]. https://flic.kr/p/2e1m4j. CC BY 2.0. Includes Jason de Villa. (2009). Freedom from cable clutter! [photograph]. https://flic.kr/p/7pLL1v. CC BY-NC 2.0.
Figure 8.8: Wayfinding example. Joe Shlabotnik. (2005). Meditation room [photograph]. https://flic.kr/p/2PUKij. CC BY 2.0
Figure 8.9: Socialization amenities. Pennsylvania DMVA. (2013). Soldiers’ & sailors’ home [photograph]. https://flic.kr/p/q8xkQ7. CC BY-NC-ND 2.0
Figure 8.10: Universal design examples. Left: Fairfax County. (2011). [photograph]. https://flic.kr/p/9uoh5r. CC BY-ND 2.0. Right: Summit Design Remodeling. (2011). [photograph]. https://flic.kr/p/a15S7P. CC BY-NC-SA 2.0
Image descriptions
Figure 8.4: A large sign on the side of a building reads, “Depression is a flaw in chemistry, not character. For free information call 1-800-829-8289.” Return to image 8.4.
Figure 8.6: A room has mats or cushions laid out on the floor in front of 3 open windows. Except for a clock on the wall, there is no other decoration. Return to image 8.6.
Figure 8.10: Left: kitchen with accessible cutting boards. Right: bathroom with a flat shower entrance, bench, grab bars, various shower head heights, accessible soaps, and space underneath the sink for a wheelchair. Return to image 8.10.
A “state of complete physical, mental and social well-being and not merely the absence of disease or infirmity,” as defined by The World Health Organization (WHO)
Buildings with building systems such as HVAC, lighting, and security that are linked with real-time sensors that provide information to enable building automation with the goal of increasing building efficiencies as well as lowering operational costs
The physical aspect of human health such as blood pressure level, weight, and physical exercise
Indoor environmental quality that encompasses indoor air quality, acoustics, thermal comfort, lighting, and views from a building
A system where community members and farmers are connected through community members purchasing a seasonal share of the farmer's crops and participating in the risks and benefits of the farmer's harvest
The psychological aspect of human health such as emotional well-being
A mindfulness practice that can be restorative in nature
Focusing on the present moment without judgment
A mindfulness tool constructed of detailed passageways that can foster relaxation
Helps building users access and navigate the building space by providing identification, directional, orientation, and regulation signage
The social aspect of human health such as relationships with others
Amenities that encourage socialization
Social policies that are just and fair for all people
Built environment design that creates accessibility to the greatest extent possible
Programming that engages the community to enhance the social dimension within health beyond building occupants
An electronic device with a level of interactivity and autonomy

